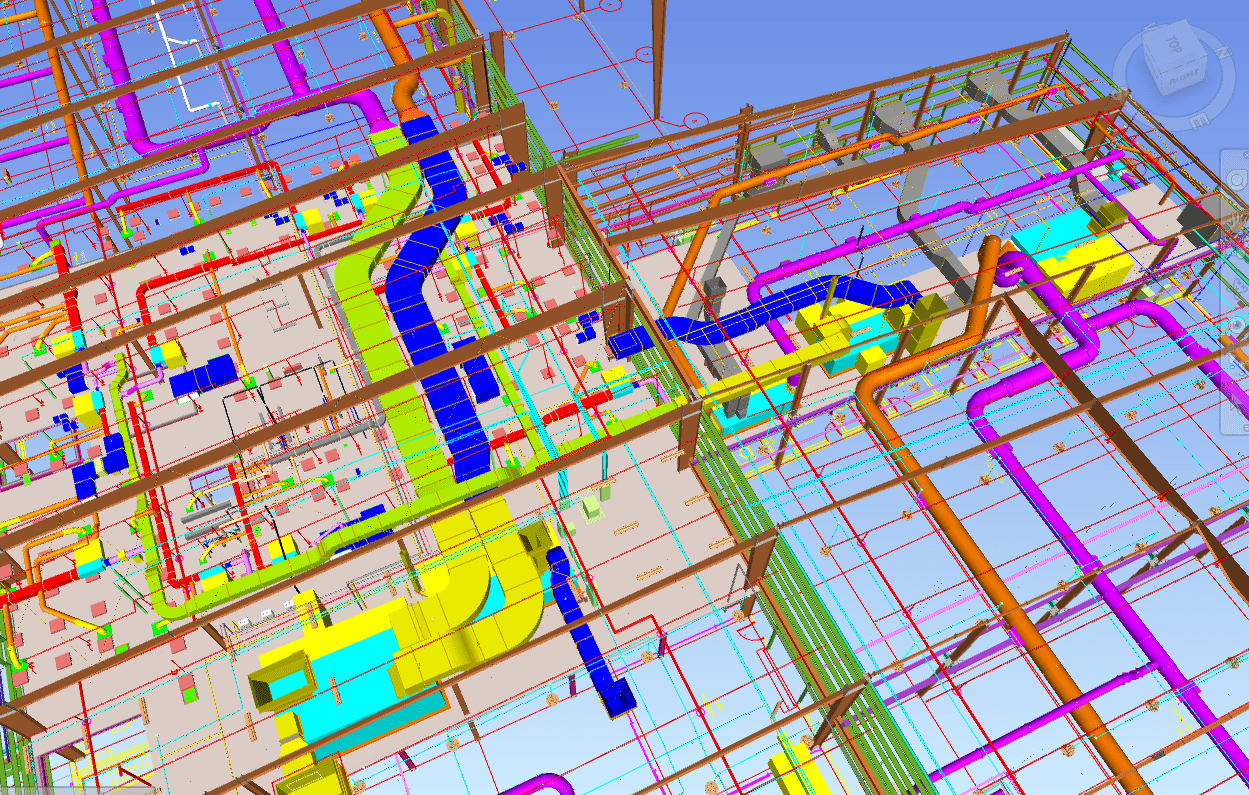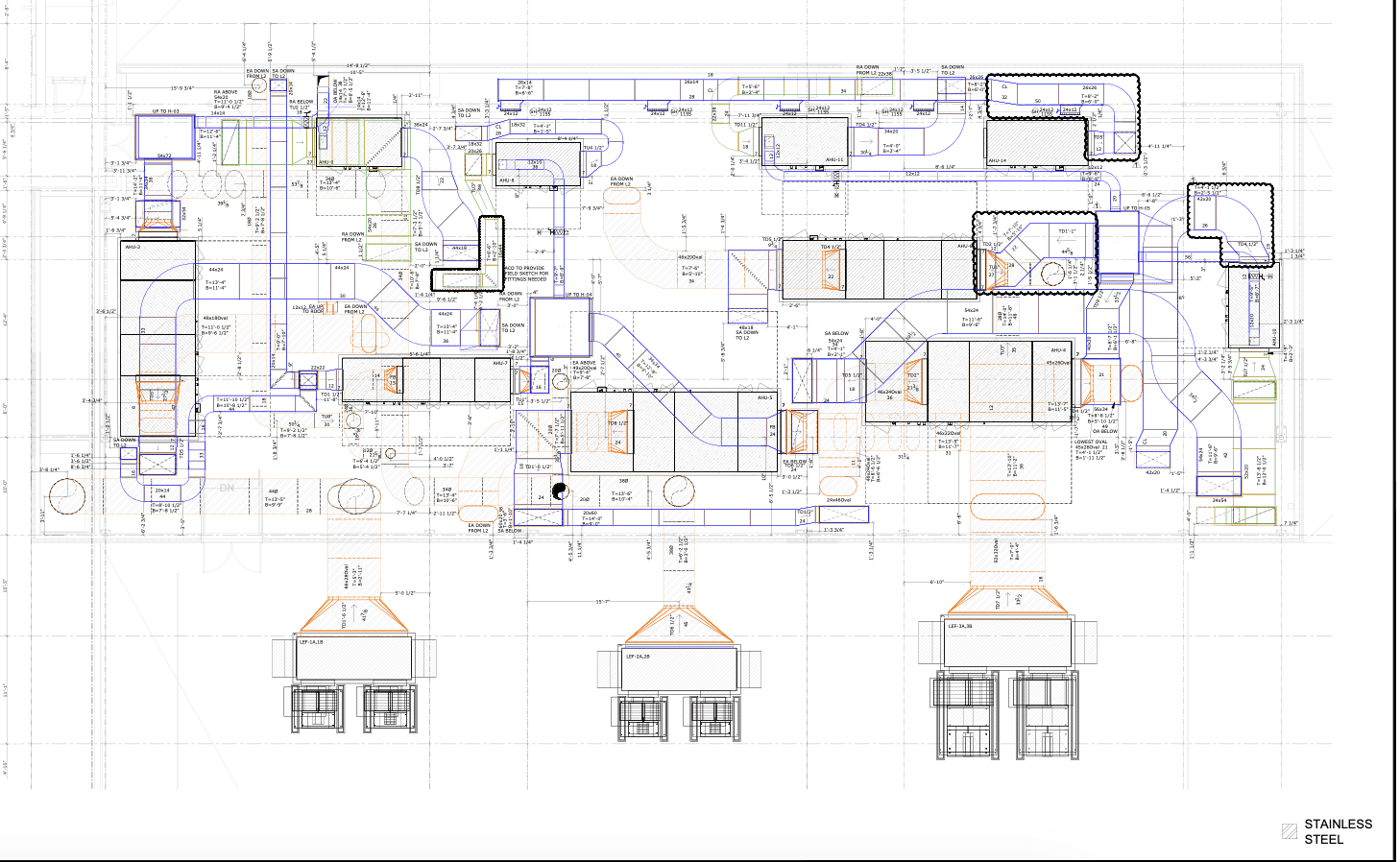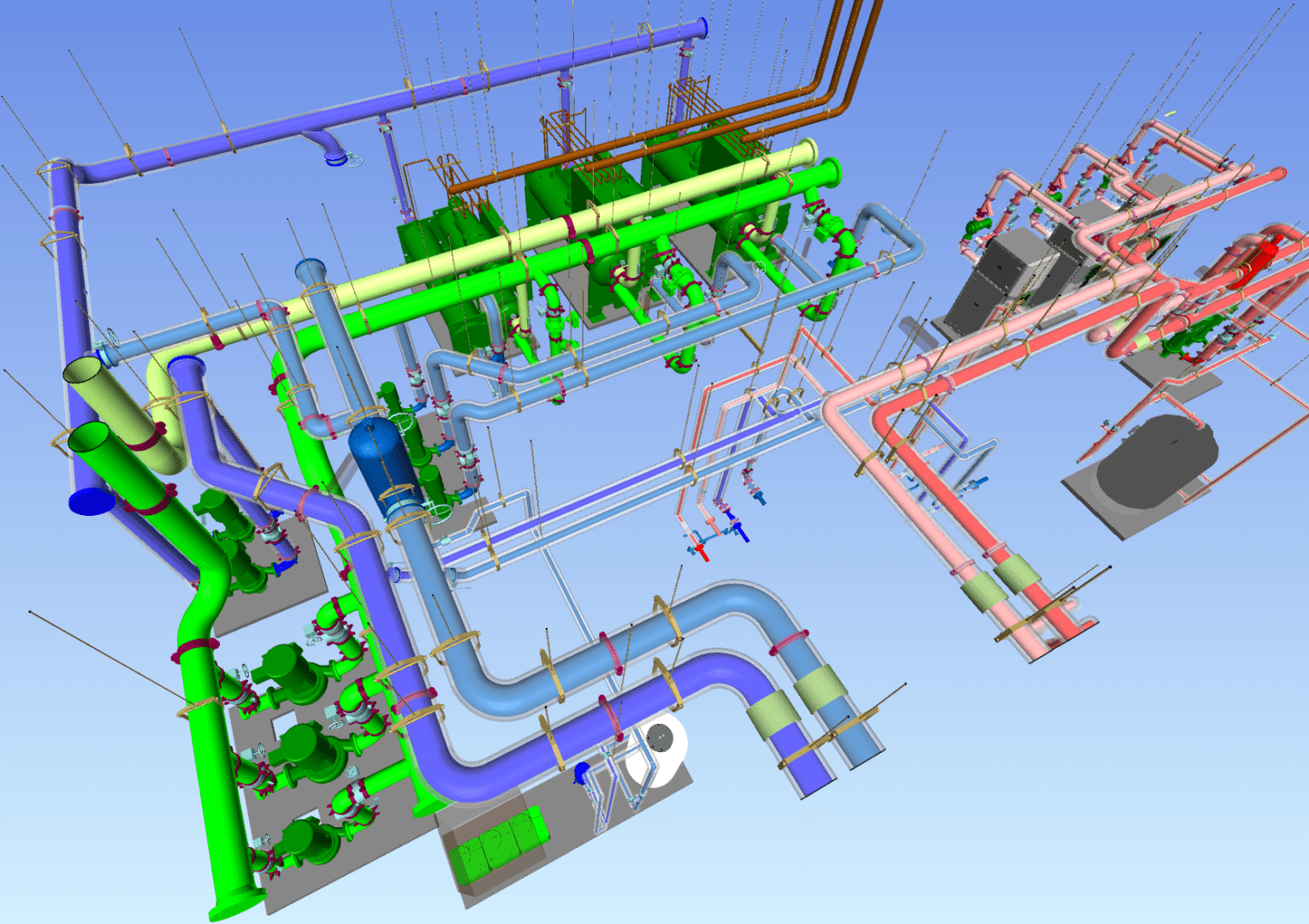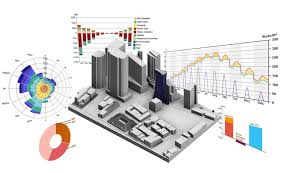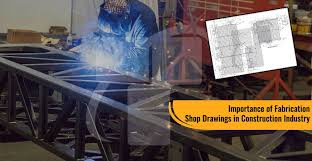Call Us
About us
- Home
- About us
About Us
Who We Are
BIM Modeling, Estimating & Consulting Experts
At BIMTEQ, we are redefining the future of mechanical system design through expert BIM modeling, detailed shop drawings, advanced estimating, and precision consulting. Founded in Houston, Texas, BIMTEQ was built on a simple belief — that mechanical systems should not only function flawlessly but also drive construction efficiency and innovation. With years of hands-on experience and industry expertise, we deliver solutions that reduce rework, optimize performance, and create smarter, sustainable buildings.
- 15+ Years Experience.
- 350 Projects Complated.
- Worldwide Branches.
What We Do
End-to-End BIM Services for Smarter Mechanical Construction— We are BIMTEQ.
BIMTEQ offers a complete suite of mechanical BIM services tailored to today’s construction needs. Our offerings include 3D BIM modeling, ductwork and piping shop drawings, block-out and penetration layouts, mechanical takeoff and estimating services, BIM coordination meetings, and mechanical consulting.
We bridge the gap between design and construction, ensuring that every duct, pipe, and mechanical component is modeled, drawn, and installed with total precision.
Complete
Mechanical BIM Solutions
BIMTEQ delivers precise 3D BIM models, detailed shop drawings, and accurate block-out layouts to streamline your mechanical construction. Our expert team ensures your systems are fully coordinated, clash-free, and ready for efficient installation.
Estimating, Coordination,
and Consulting Services
We provide detailed mechanical takeoffs, reliable estimating services, and expert BIM coordination to drive project success. Our consulting solutions help you optimize workflows, reduce costs, and deliver smarter, more efficient mechanical systems.
Our Approach
A Commitment to Quality, Collaboration, and Innovation.
At BIMTEQ, we believe success is built on accuracy, communication, and technology. We approach every project with a focus on detailed coordination, early clash detection, and seamless collaboration across all trades.
Using cutting-edge BIM software and a systematic workflow, we ensure that every project phase — from modeling to field installation — moves faster, smoother, and with fewer surprises.
Precision
and Collaboration
At BIMTEQ, we believe precision is the foundation of every successful project. We work closely with clients, architects, and engineers to ensure every detail is fully coordinated from start to finish.
Innovation
and Efficiency
Using the latest BIM technology and proactive workflows, we streamline design, modeling, and construction processes. Our goal is to reduce risks, save time, and deliver mechanical systems that perform flawlessly for years to come.
Why Choose BIMTEQ
Experience the BIMTEQ Difference: Precision, Reliability, Results
Choosing BIMTEQ means partnering with a team that prioritizes your project’s success. We bring unmatched attention to detail, proactive project tracking, cutting-edge technology, and a commitment to clear communication at every stage.
Our goal isn’t just to complete a project — it’s to help you build smarter, save time, reduce costs, and deliver mechanical systems that perform flawlessly for years to come.
Expertise You Can Trust
With years of hands-on industry experience, BIMTEQ delivers precision-driven BIM modeling, shop drawings, and mechanical estimating.
Our expert team ensures every project is completed with accuracy, attention to detail, and unmatched technical excellence.
Commitment to Your Success
We prioritize collaboration, clear communication, and proactive problem-solving to keep your projects on time and within budget.
Choosing BIMTEQ means choosing a reliable partner dedicated to driving efficiency, innovation, and construction success.
Working with BIMTEQ was one of the best decisions we made for our project. Their attention to detail on our ductwork shop drawings and BIM coordination was outstanding. The team was responsive, professional, and made the entire process smooth. Highly recommended!"
Michael

BIMTEQ's estimating services helped us win more bids with accurate and detailed projections. Their BIM models were spot-on, and they quickly resolved coordination issues before construction even started. It's clear they truly care about their clients’ success.
Jessica

Our Faq
Freequenlty Ask Questions
- BIMTEQ.
01What services does BIMTEQ offer?
BIMTEQ provides full-service BIM support for mechanical scopes including ductwork, piping, and plumbing. Our core services include BIM modeling, submittal/shop drawings, block-out and penetration layouts, takeoff and estimating, BIM coordination meetings, and mechanical consulting.
02 What types of projects does BIMTEQ work on?
We work on a wide range of commercial and industrial projects — including hospitals, office buildings, schools, manufacturing facilities, and more. Our solutions are tailored to fit the needs of any scale or complexity.
03How does BIMTEQ handle coordination with other trades?
BIMTEQ actively coordinates with all other MEP trades to ensure seamless integration and clash-free models. Because we offer BIM services for ductwork, piping, and plumbing, much of the coordination can be handled in-house when we’re engaged for multiple scopes — streamlining the process and minimizing delays.
04 Can BIMTEQ assist with estimating and takeoffs?
Yes, our team provides detailed takeoffs and estimating for mechanical systems. Using BIM-based tools, we deliver highly accurate quantity and labor estimates that help contractors bid confidently and plan effectively.
05 What software does BIMTEQ use for modeling and coordination?
We utilize industry-leading tools like Autodesk Revit, AutoCAD, and Navisworks for BIM modeling, clash detection, and virtual design coordination (VDC).
06 How does BIMTEQ ensure smooth coordination with other trades?
BIMTEQ actively coordinates with all other MEP trades to ensure fully integrated, clash-free models. Since we provide BIM services for ductwork, piping, and plumbing, much of the mechanical coordination can be handled in-house when we're engaged for multiple scopes — streamlining workflows, reducing back-and-forth, and minimizing field issues.
07Can you handle both small and large-scale projects?
Absolutely! Whether it's a small renovation or a large commercial project, our team scales our services to meet your specific project needs and timelines.
08 How can I request a quote or consultation with BIMTEQ?
Simply reach out to us via email at [email protected] or call us at (281) 408-2252. We’ll be happy to discuss your project and provide a customized proposal.
Our Blogs
The New Standard: Why BIM Coordination Meetings Are Critical for Construction Success
-
pwsadmin
- No Comments
Gone are the days of waiting for the field to discover problems.With BIM Coordination Meetings, BIMTEQ helps project teams detect and solve mechanical system conflicts…
Estimating Mechanical Systems with BIM: A Smarter Way to Bid and Build
-
pwsadmin
- No Comments
Estimating Mechanical Systems with BIM: A Smarter Way to Bid and Build Traditional estimation methods often fall short in today’s complex projects.With BIM-based mechanical estimating,…
The Future of Shop Drawings: How BIMTEQ Modernizes Mechanical Fabrication
-
pwsadmin
- No Comments
The Future of Shop Drawings: How BIMTEQ Modernizes Mechanical Fabrication Mechanical systems today are more complex than ever — which makes modern, accurate shop drawings…

