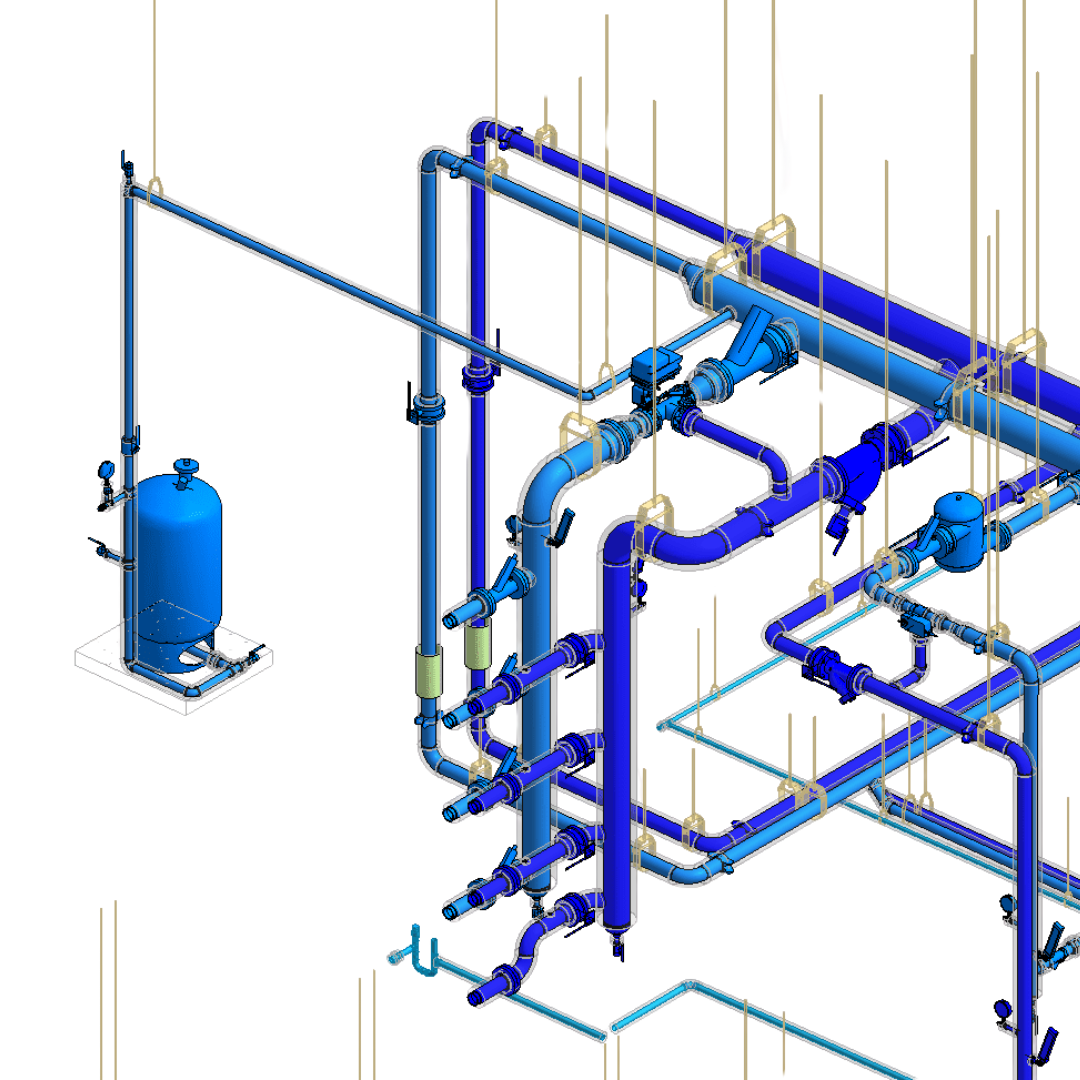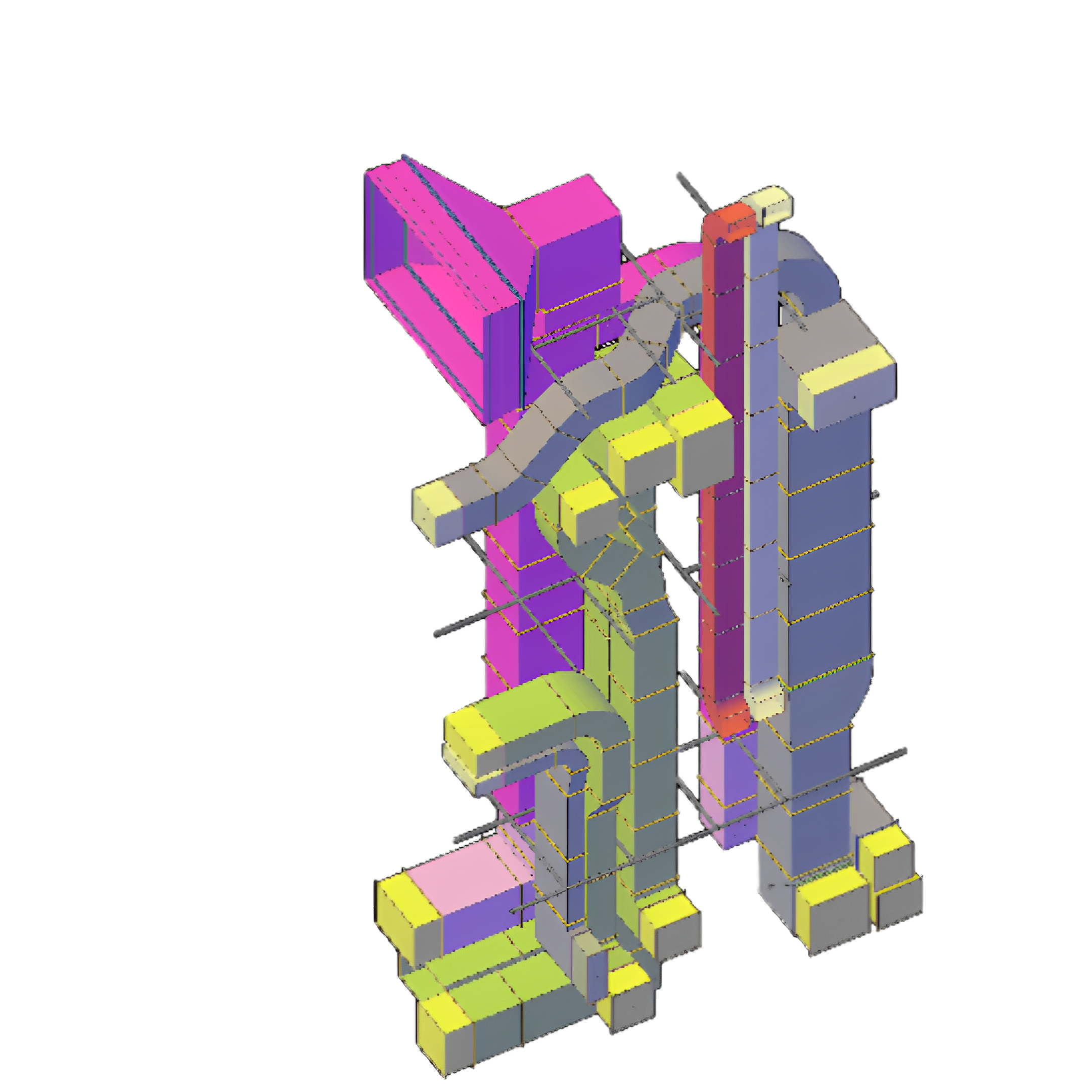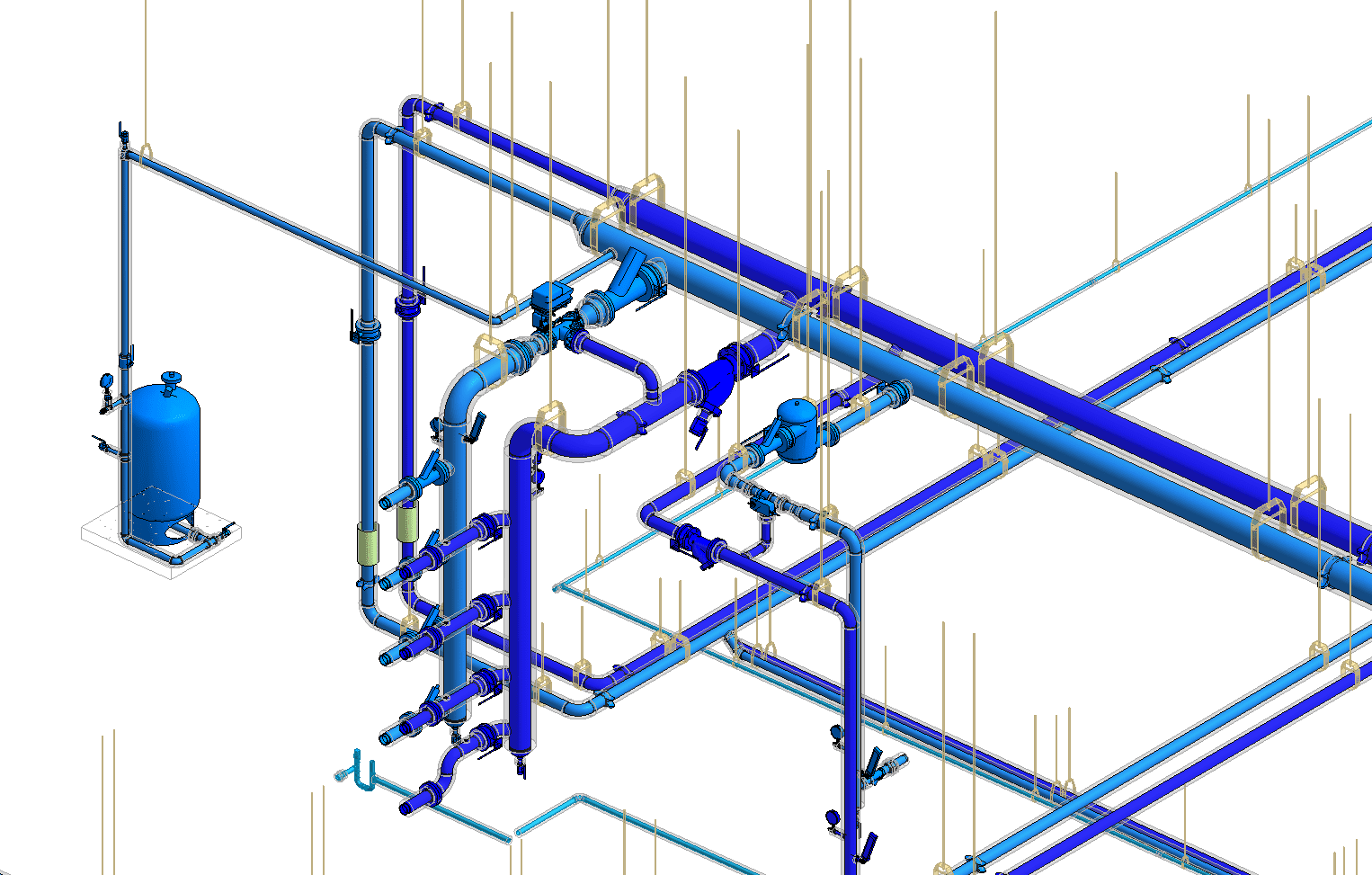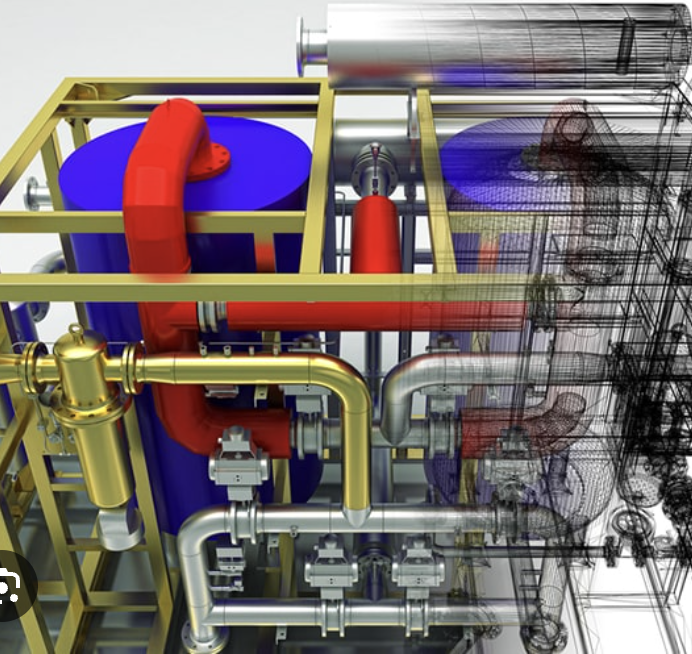Call Us


Call Us
Our Address


BIMTEQ provides precision BIM modeling, shop drawings, estimating, and consulting for mechanical scopes including ductwork, piping, and plumbing.
Our in-house team delivers fully coordinated, clash-free solutions that reduce rework, save time, and keep your project moving.
Complete 3D modeling for HVAC and piping systems with clash detection, connectivity checks, and coordination-ready deliverables.
Accurate plan views, sections, details, and schedules to streamline fabrication, installation, and maintenance workflows.
Clear, precise drawings showing all duct and pipe penetrations through walls, slabs, ceilings, and other building elements.
Stable and compliant equipment pad designs with proper clearances for smooth installation, maintenance, and operations.
Full layout and design of heating, chilled water, steam, and condensate piping systems for optimized mechanical rooms.
Collaborative BIM meetings to resolve clashes, align models, and integrate schedules across all project disciplines.
Detailed material, labor, and cost estimations for mechanical systems, helping you bid faster and scale confidently.
Customized reporting, database solutions, and productivity analysis to enhance operational efficiency and project success.
Focused on innovation, energy efficiency, system precision, and sustainability.
A highly experienced team of BIM specialists, HVAC, piping, and plumbing designers, estimators, and mechanical consultants — delivering fully coordinated, constructible solutions for projects across all industries.

Newsletter
Stay ahead with BIM Innovations! Join our mailing list to receive the latest updates on mechanical BIM modeling, shop drawing best practices, industry trends, estimating tips, and more. At BIMTEQ, we’re committed to helping you build smarter, faster, and more efficiently
Please Crate Your E-mail And Subscribe Now*

BIMTEQ provides full-service BIM support for mechanical scopes including ductwork, piping, and plumbing. Our core services include BIM modeling, submittal/shop drawings, block-out and penetration layouts, takeoff and estimating, BIM coordination meetings, and mechanical consulting.
We work on a wide range of commercial and industrial projects — including hospitals, office buildings, schools, manufacturing facilities, and more. Our solutions are tailored to fit the needs of any scale or complexity.
BIMTEQ actively coordinates with all other MEP trades to ensure seamless integration and clash-free models. Because we offer BIM services for ductwork, piping, and plumbing, much of the coordination can be handled in-house when we’re engaged for multiple scopes — streamlining the process and minimizing delays.
Yes, our team provides detailed takeoffs and estimating for mechanical systems. Using BIM-based tools, we deliver highly accurate quantity and labor estimates that help contractors bid confidently and plan effectively.
We utilize industry-leading tools like Autodesk Revit, AutoCAD, and Navisworks for BIM modeling, clash detection, and virtual design coordination (VDC).
BIMTEQ actively coordinates with all other MEP trades to ensure fully integrated, clash-free models. Since we provide BIM services for ductwork, piping, and plumbing, much of the mechanical coordination can be handled in-house when we're engaged for multiple scopes — streamlining workflows, reducing back-and-forth, and minimizing field issues.
Absolutely! Whether it's a small renovation or a large commercial project, our team scales our services to meet your specific project needs and timelines.
Simply reach out to us via email at sales@bimteq.co or call us at (281) 408-2252. We’ll be happy to discuss your project and provide a customized proposal.
Gone are the days of waiting for the field to discover problems.With BIM Coordination Meetings, BIMTEQ helps project teams detect and solve mechanical system conflicts…
Estimating Mechanical Systems with BIM: A Smarter Way to Bid and Build Traditional estimation methods often fall short in today’s complex projects.With BIM-based mechanical estimating,…
The Future of Shop Drawings: How BIMTEQ Modernizes Mechanical Fabrication Mechanical systems today are more complex than ever — which makes modern, accurate shop drawings…
